80 Kobb Boulevard, West Islip, NY 11795
| Listing ID |
10984583 |
|
|
|
| Property Type |
Residential |
|
|
|
| County |
Suffolk |
|
|
|
| Township |
Islip |
|
|
|
| School |
West Islip |
|
|
|
|
| Total Tax |
$9,918 |
|
|
|
| Tax ID |
0500-435-00-01-00-011-000 |
|
|
|
| FEMA Flood Map |
fema.gov/portal |
|
|
|
| Year Built |
1955 |
|
|
|
| |
|
|
|
|
|
Pride of Ownership,Updates Galore,Move Right In.This Expanded Cape Style Home is Situated in Highly Desirable W. Islip w True Taxes of $9,917. A Premier Location, Minutes From Beaches, Parks and Schools.Open Floor Plan; Great for Entertaining; Floor to Ceiling Anderson Windows; DR, Hardwood Floors LR Complete w/Stone Fireplace; EIK,Quartz, LG SS App. Skylight for A Bright Space. Kitchen Remodel (2017). Anderson Glass Sliding Doors Leading to Trex Deck Overlooking Private Fenced in Yard. Updated Full Bath,1st Fl Master Bed, Bed#2. Freshly Painted (2020) Every Attention to Detail. 2nd FL: Two Bedrooms: Full Bath Make One Of These Bedrooms a Guest Room or A Home Office. The Possibilities Are Endless. Full Finished Basement, Ceramic Tile Floor. Laundry; LG Washer & Dryer 7 yrs old; Natural Gas Heat Weil McLain Burner; Separate Hot Water Heater (2yrs) Ring Security Alarm, 200 AMP Electric, Roof & Gutters Replaced (2018). Expanded Asphalt Driveway. Automatic Garage Door with Epoxy Flooring.
|
- 4 Total Bedrooms
- 2 Full Baths
- 2000 SF
- 0.17 Acres
- 7405 SF Lot
- Built in 1955
- Available 7/01/2021
- Cape Cod Style
- Lower Level: Finished
- Lot Dimensions/Acres: 75x100
- Condition: Mint++
- Oven/Range
- Refrigerator
- Dishwasher
- Microwave
- Washer
- Dryer
- Hardwood Flooring
- 7 Rooms
- Den/Office
- First Floor Primary Bedroom
- 1 Fireplace
- Alarm System
- Baseboard
- Hot Water
- Natural Gas Fuel
- Wall/Window A/C
- Basement: Full
- Hot Water: Gas Stand Alone
- Features: 1st floor bedrm,cathedral ceiling(s),eat-in kitchen, storage
- Vinyl Siding
- Attached Garage
- 1 Garage Space
- Community Water
- Deck
- Fence
- Irrigation System
- Shed
- Window Features: Skylight(s)
- Lot Features: Level,near public transit,private
- Parking Features: Private,Attached,1 Car Attached,Driveway,Garage
- Community Features: Near public transportation
- Sold on 7/01/2021
- Sold for $591,000
- Buyer's Agent: Maria C Martino
- Company: Signature Premier Properties
|
|
Signature Premier Properties
|
Listing data is deemed reliable but is NOT guaranteed accurate.
|



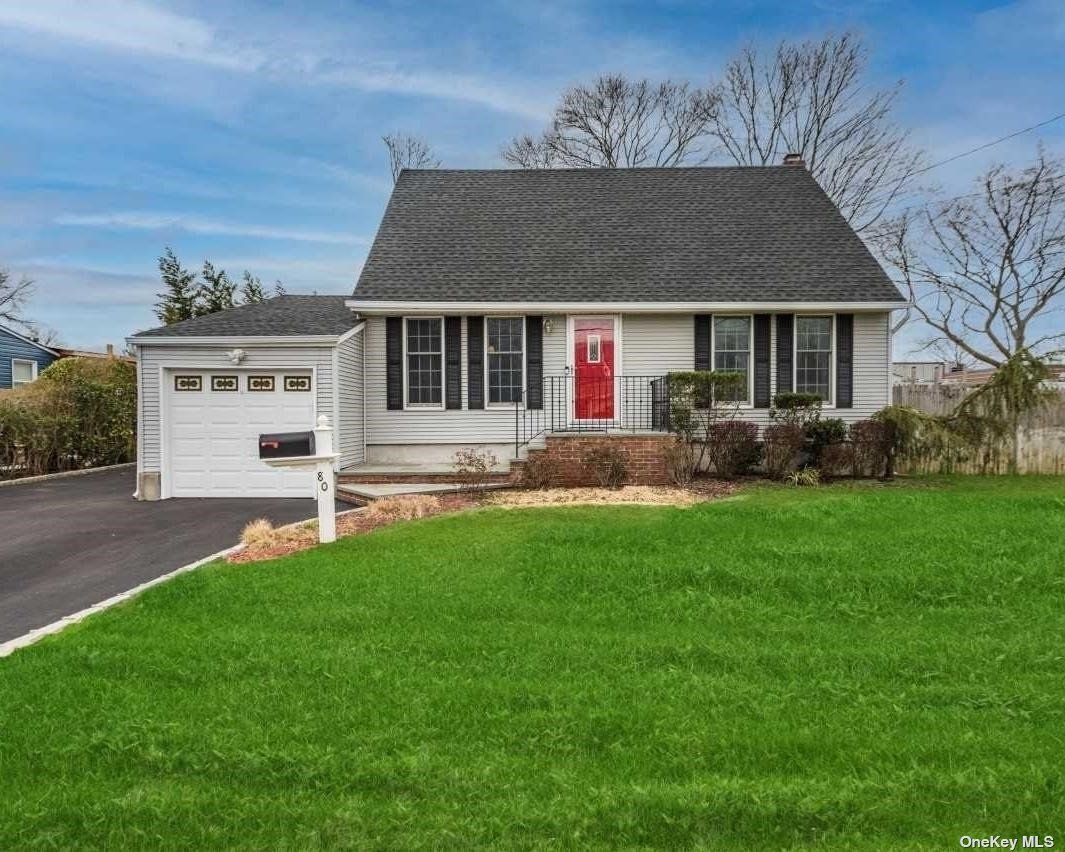

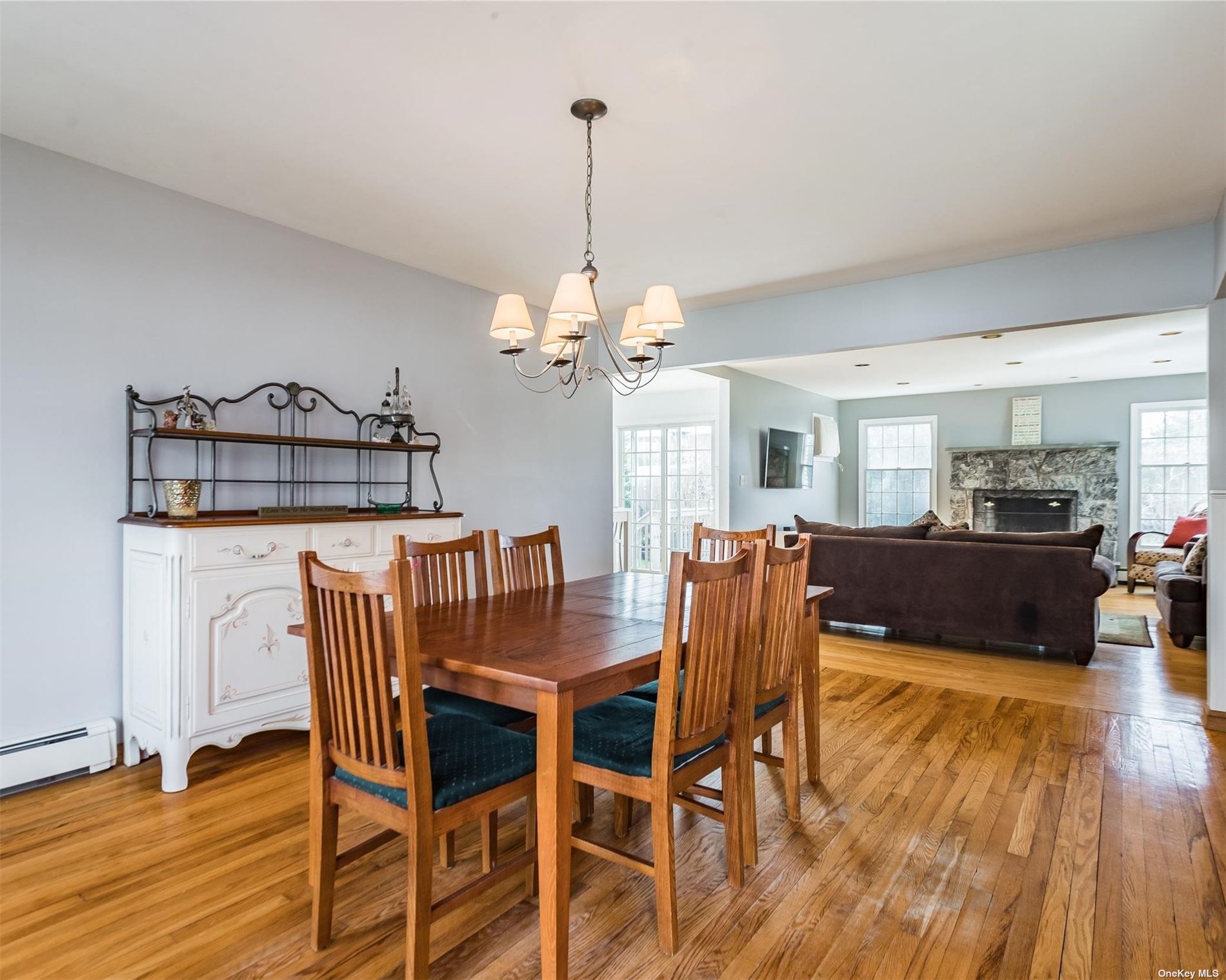 ;
;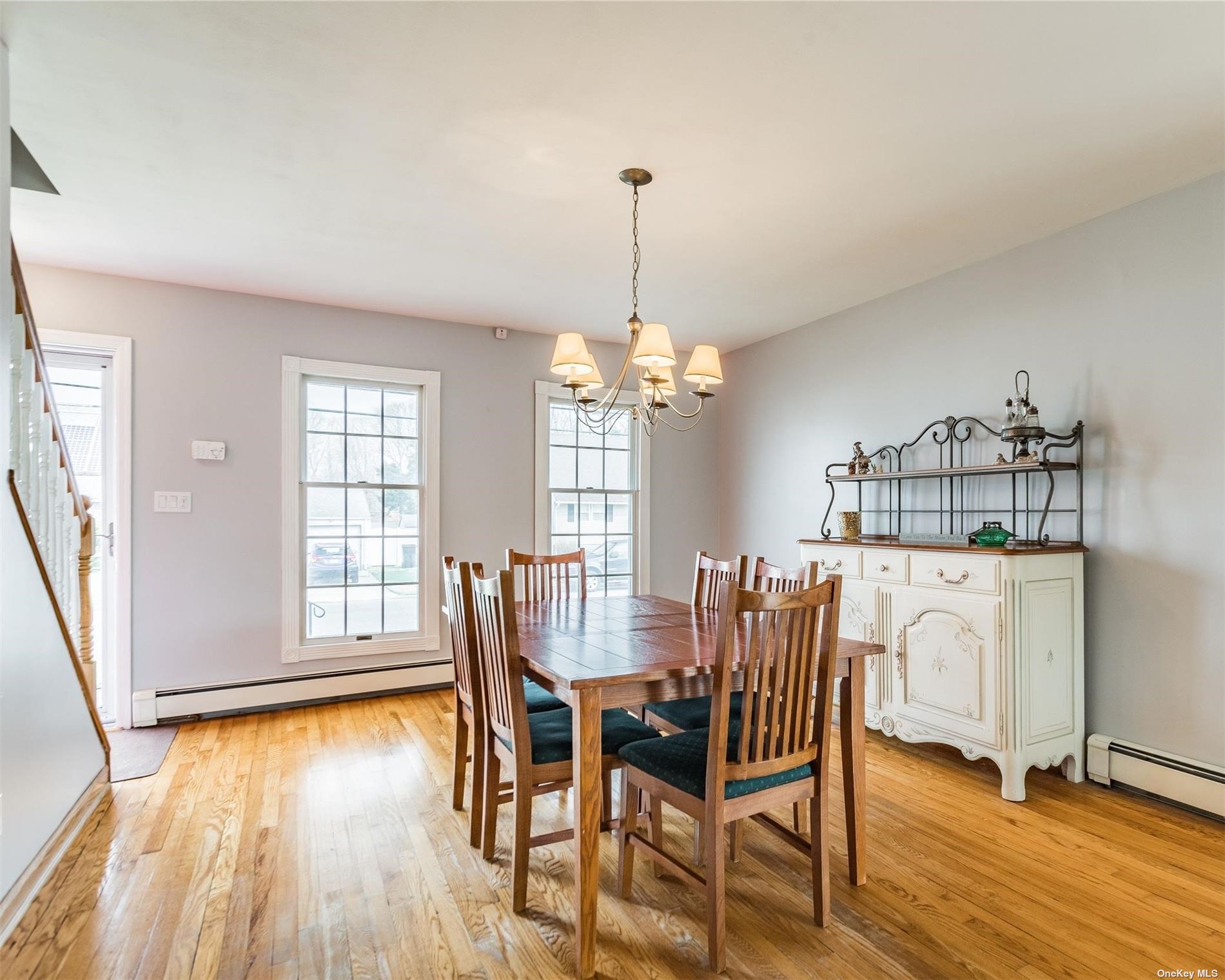 ;
;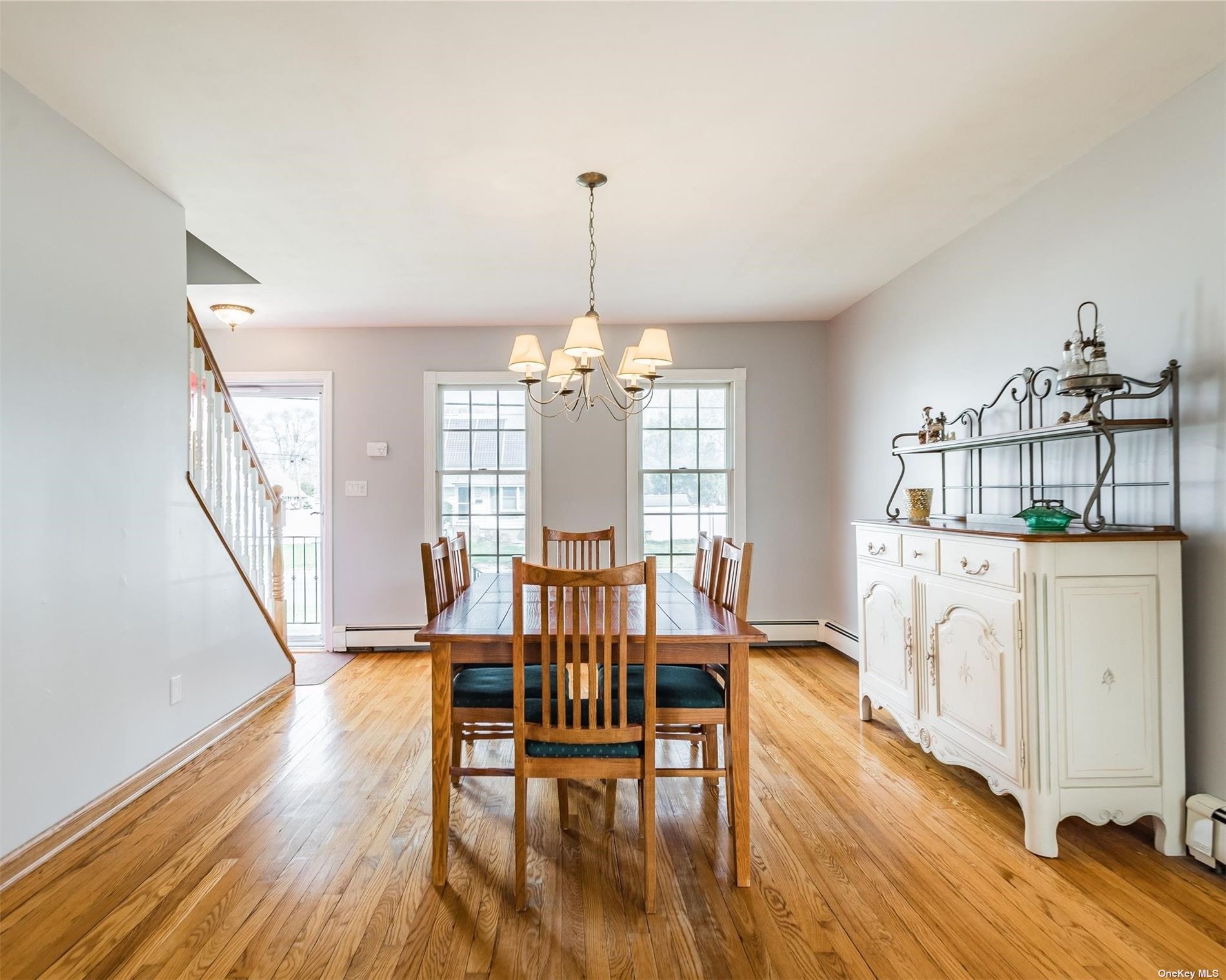 ;
;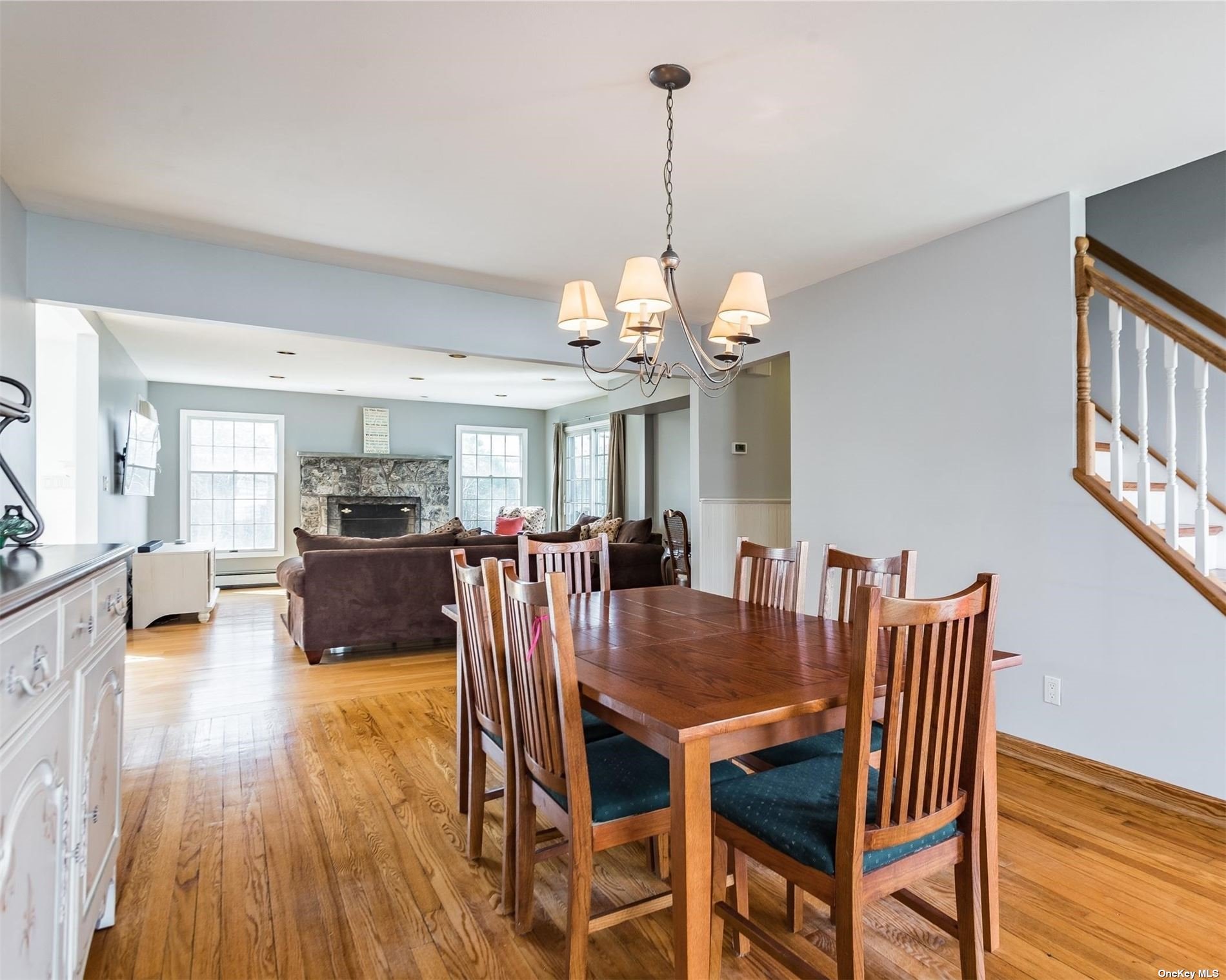 ;
;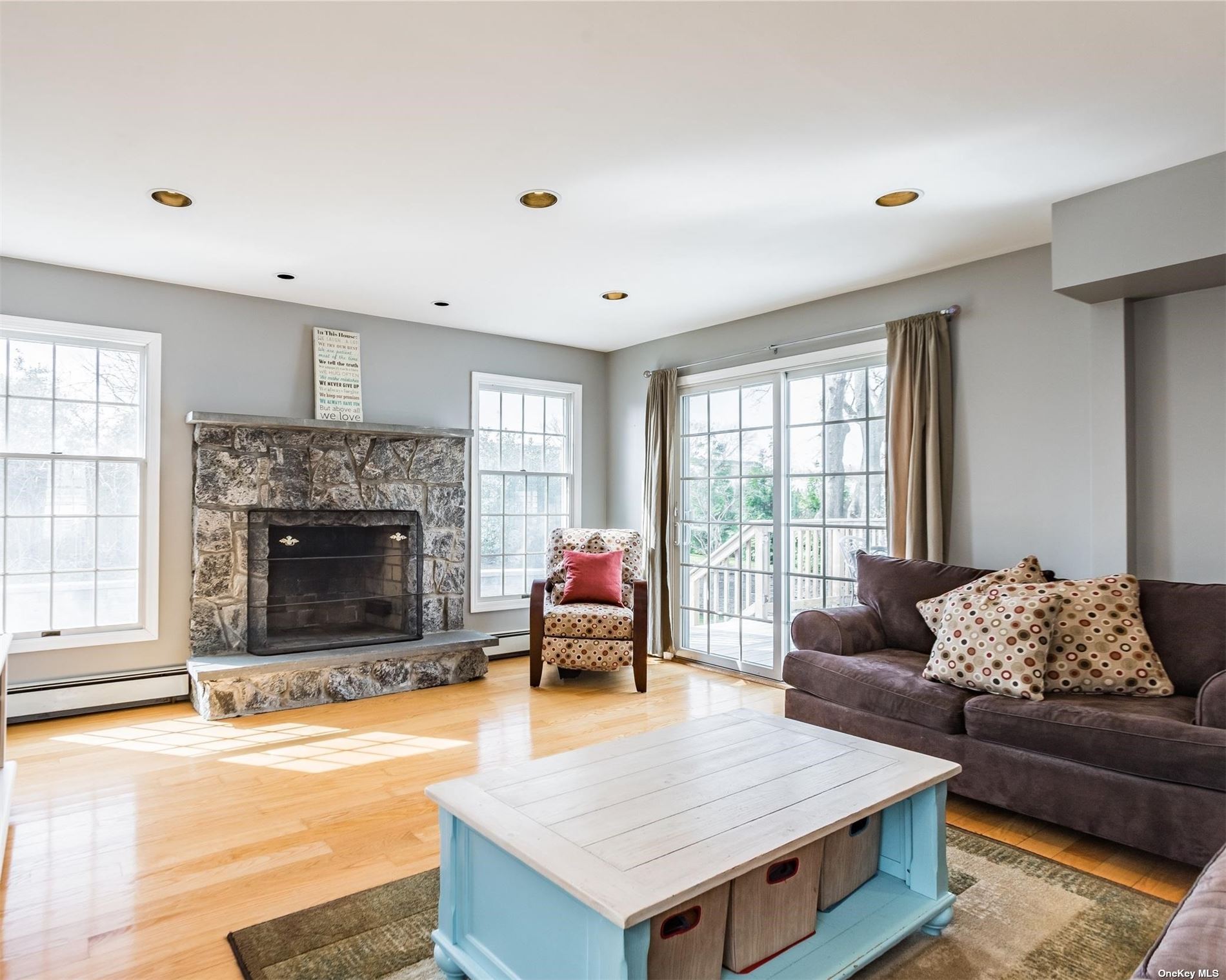 ;
;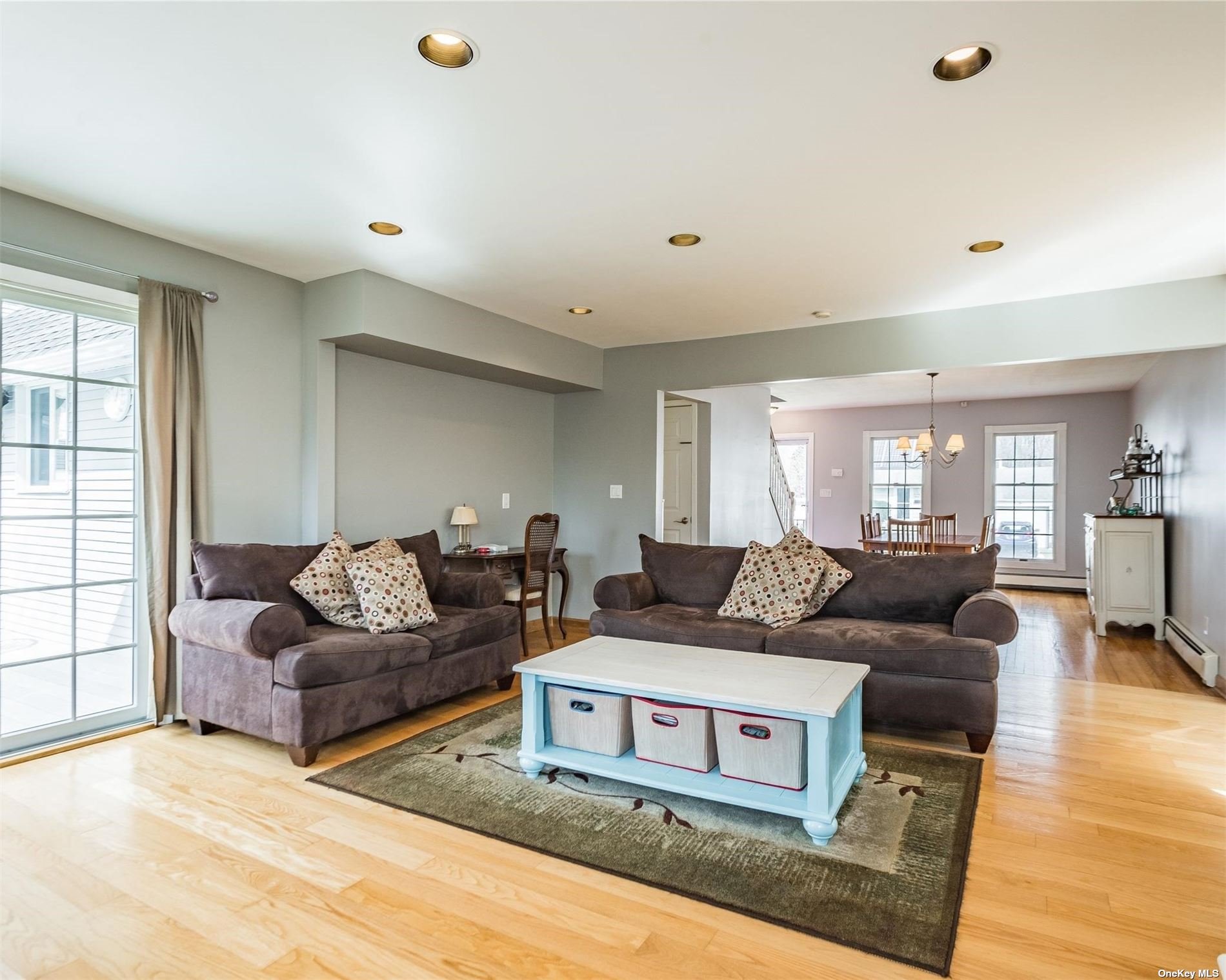 ;
;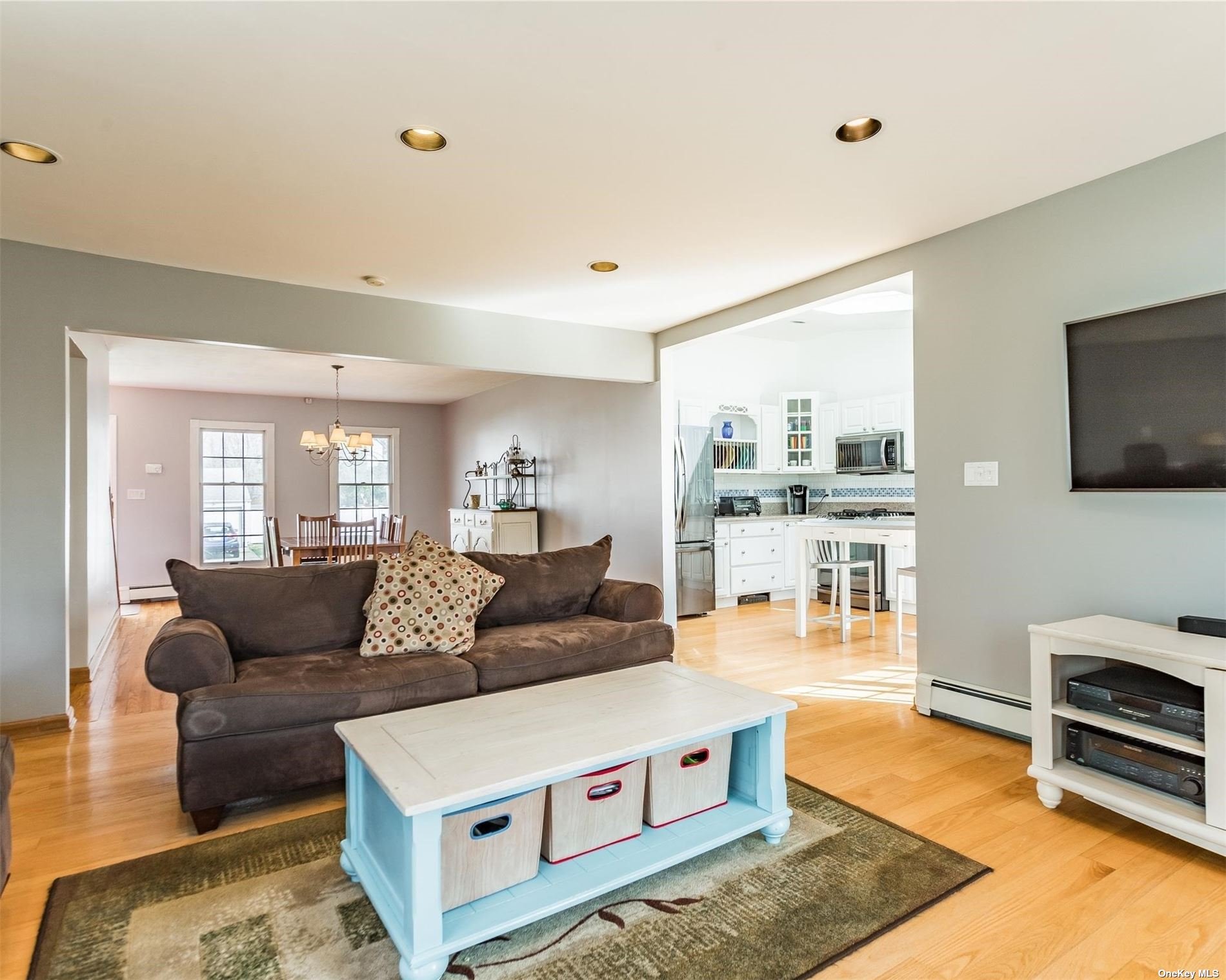 ;
;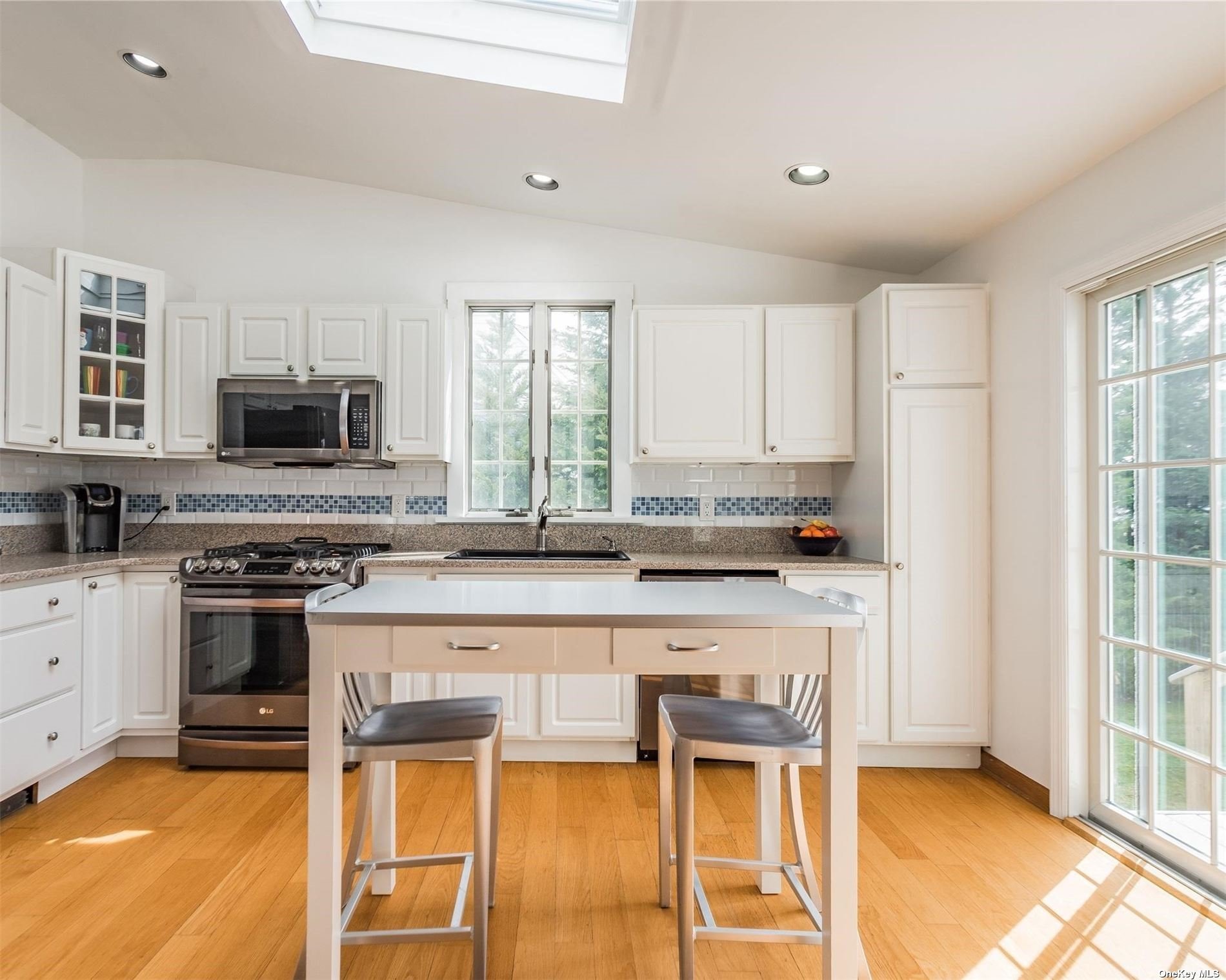 ;
;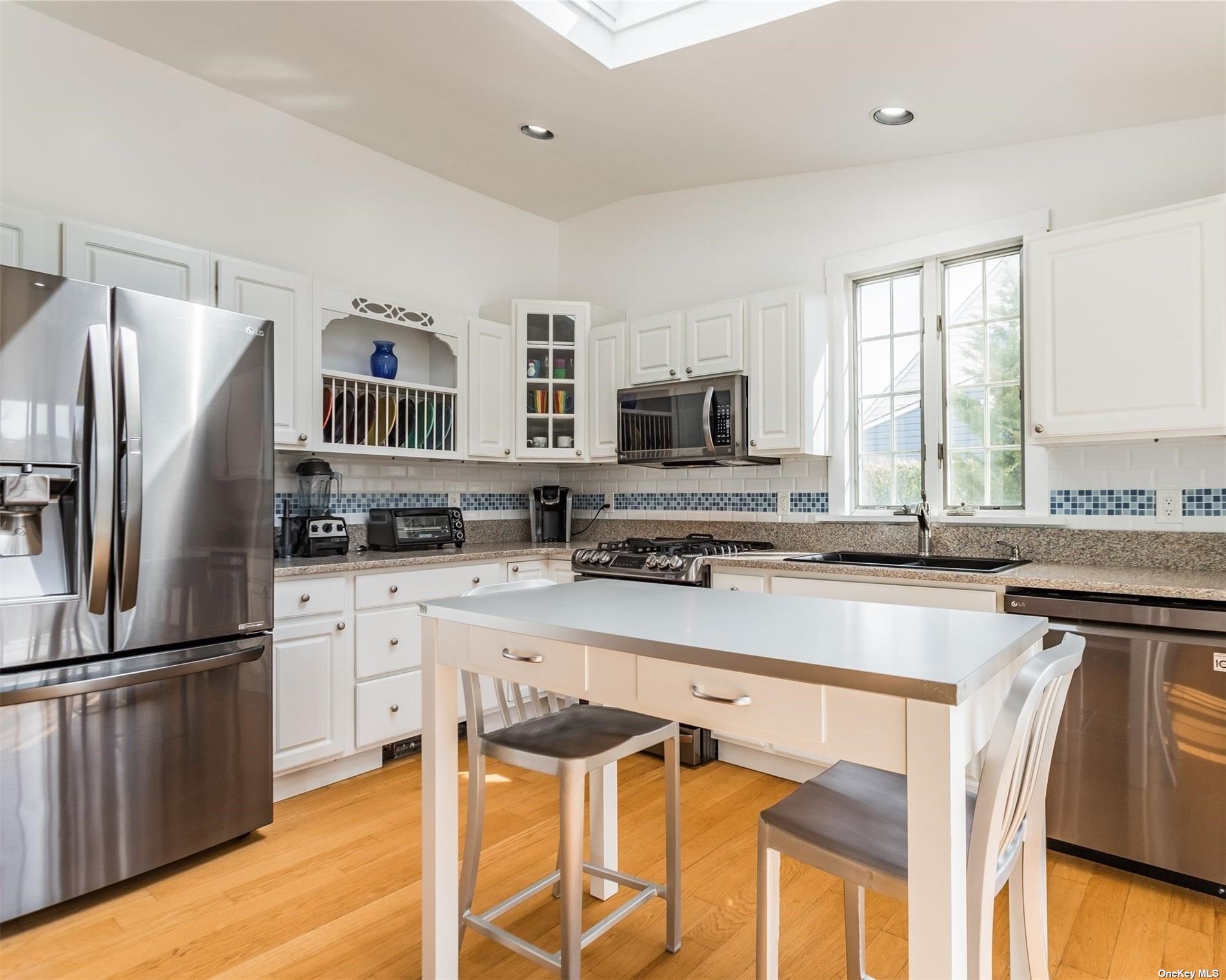 ;
;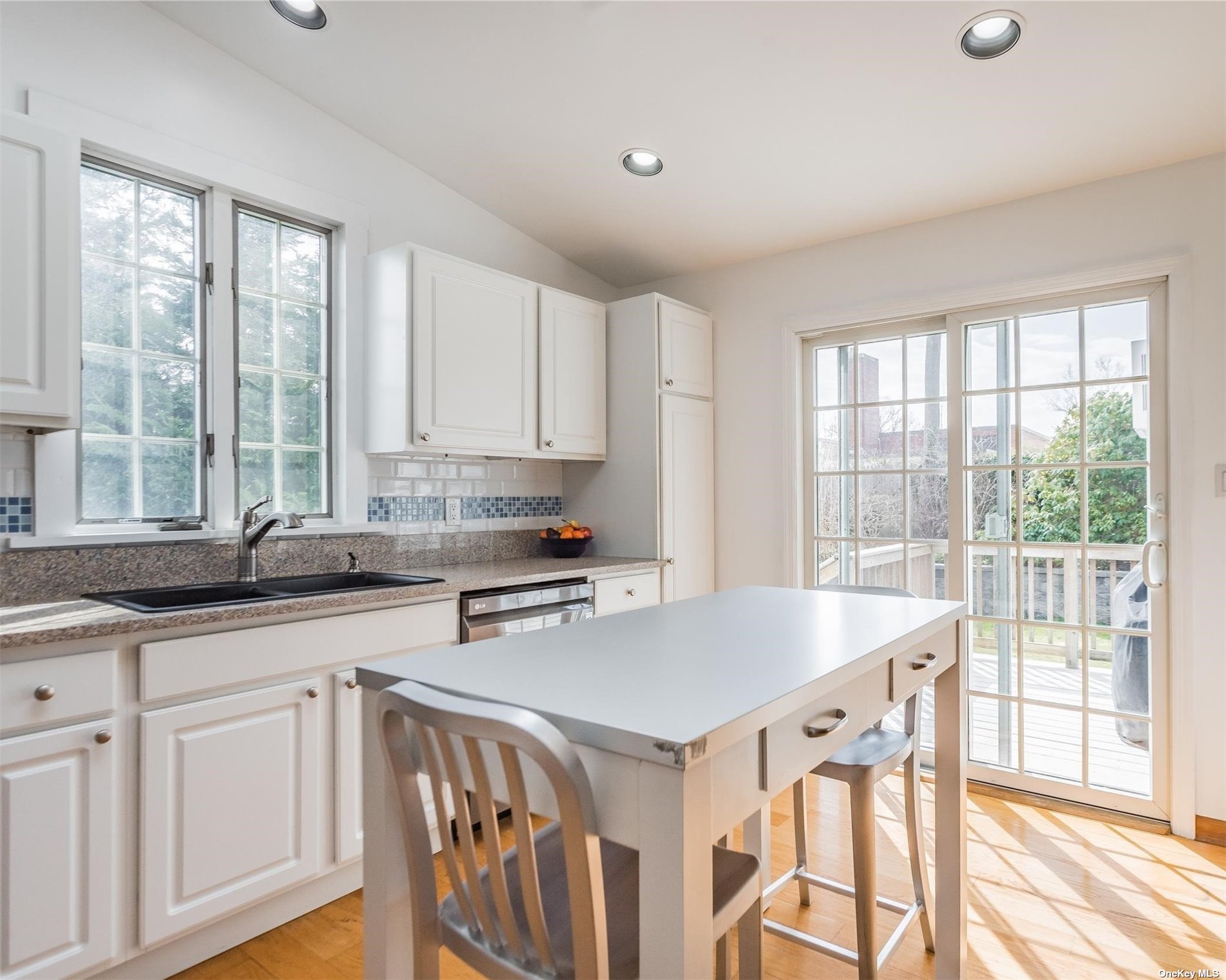 ;
;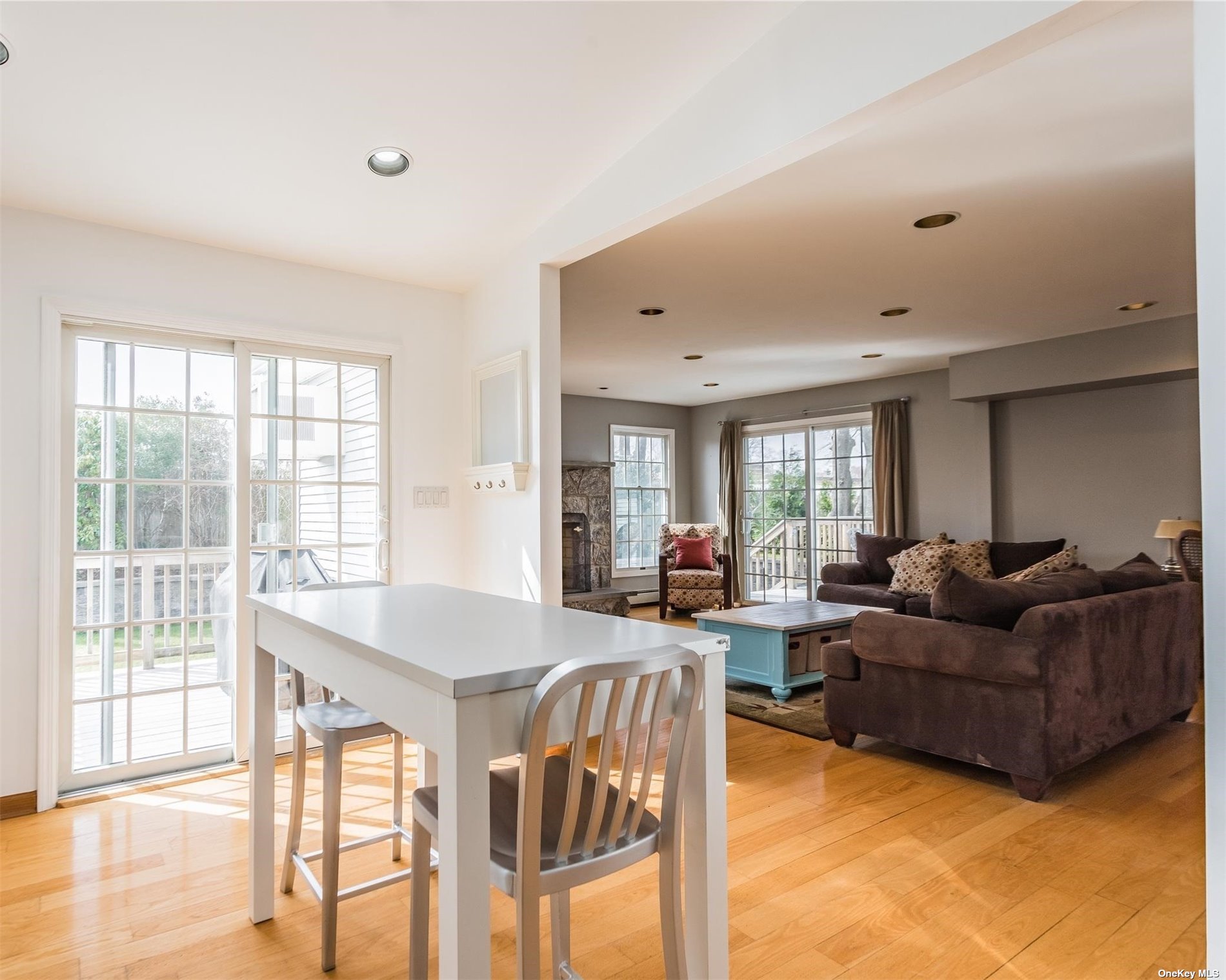 ;
;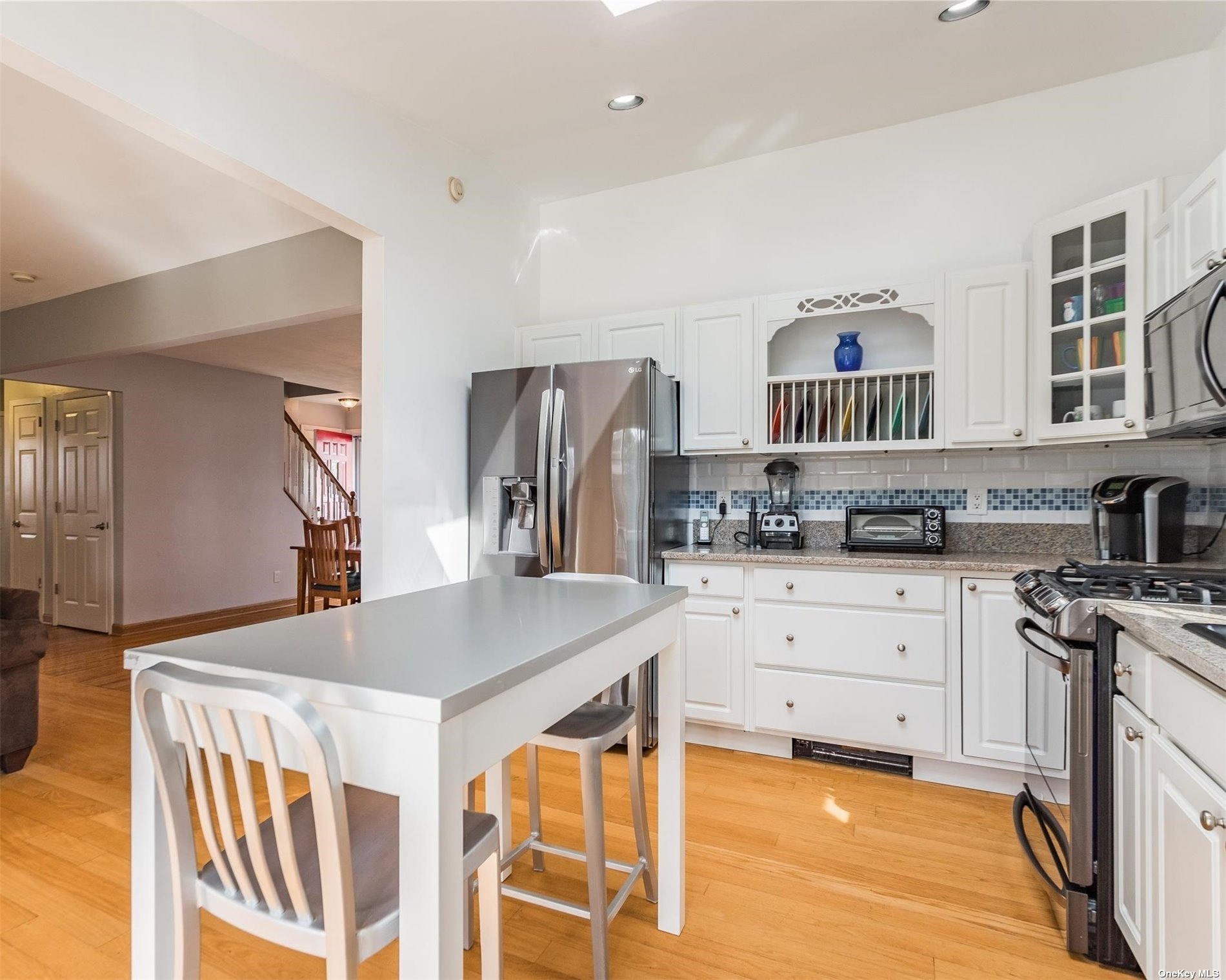 ;
;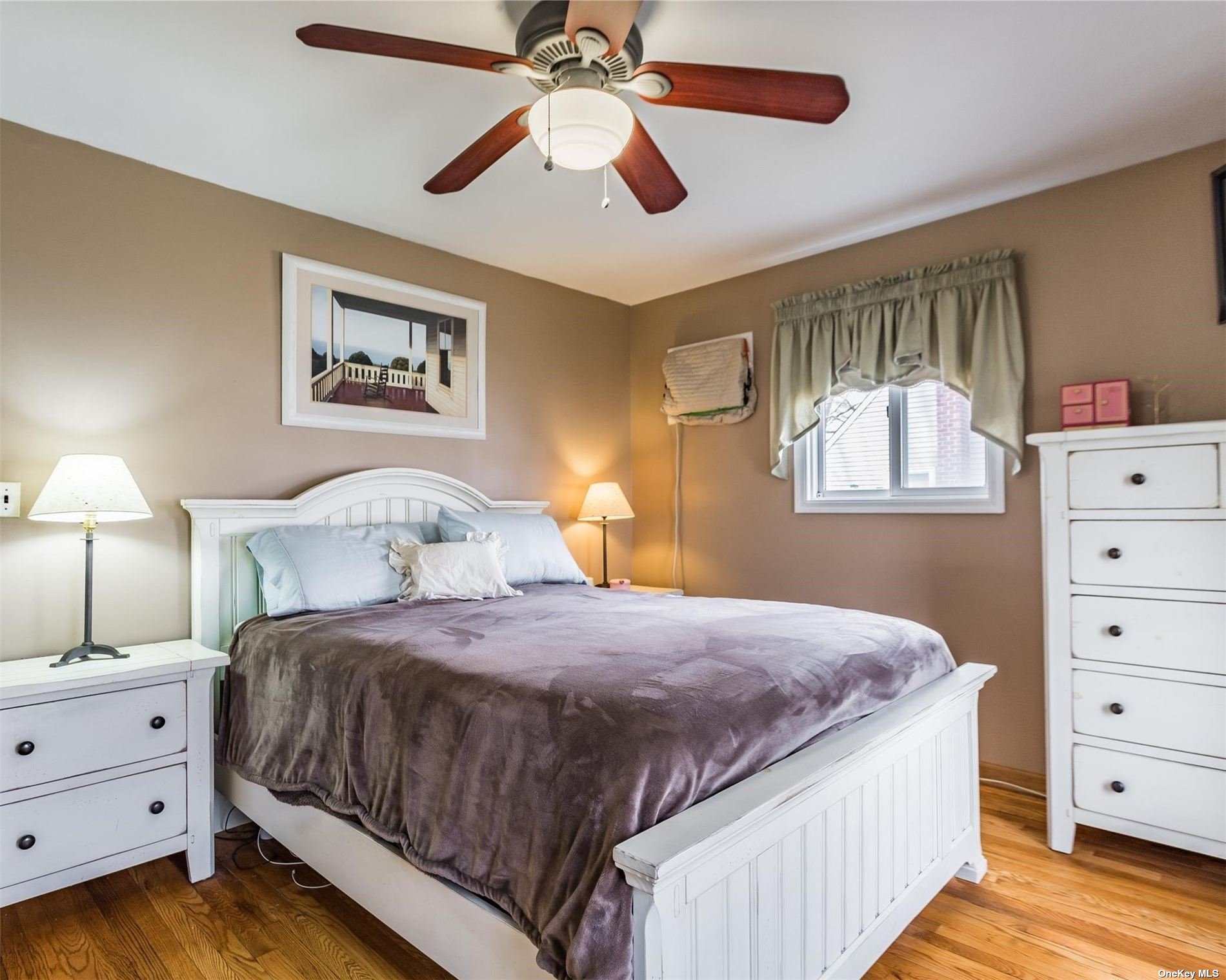 ;
;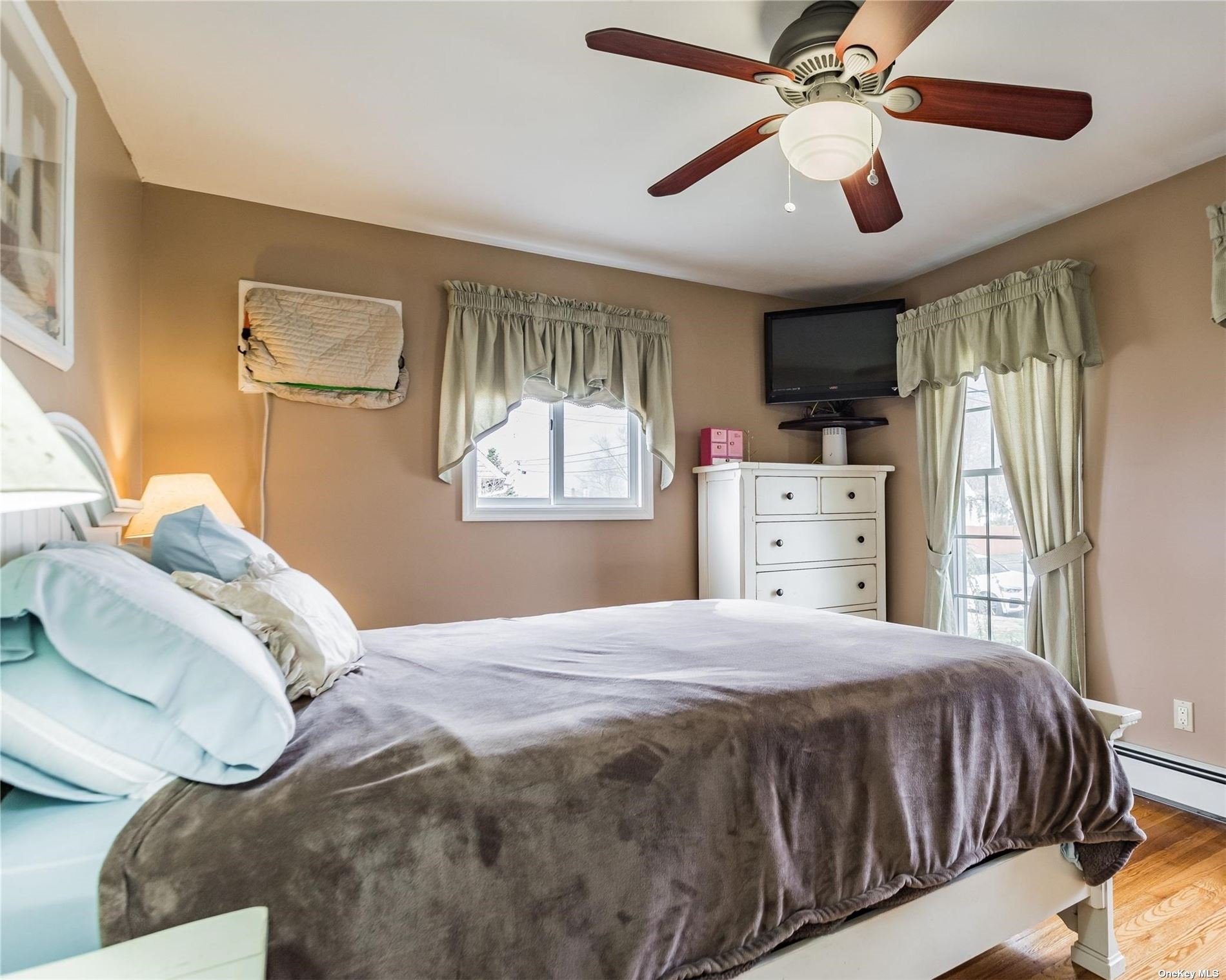 ;
;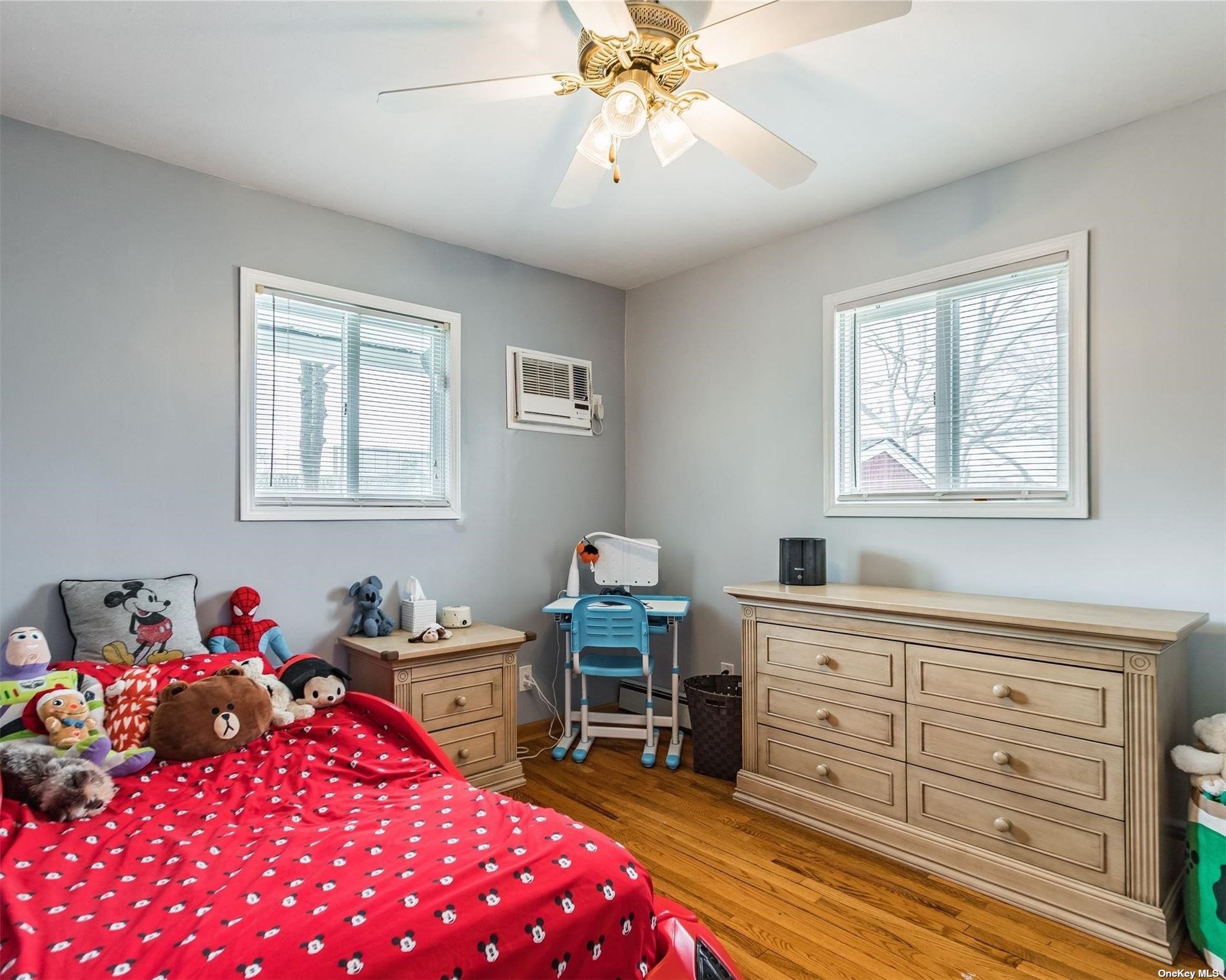 ;
;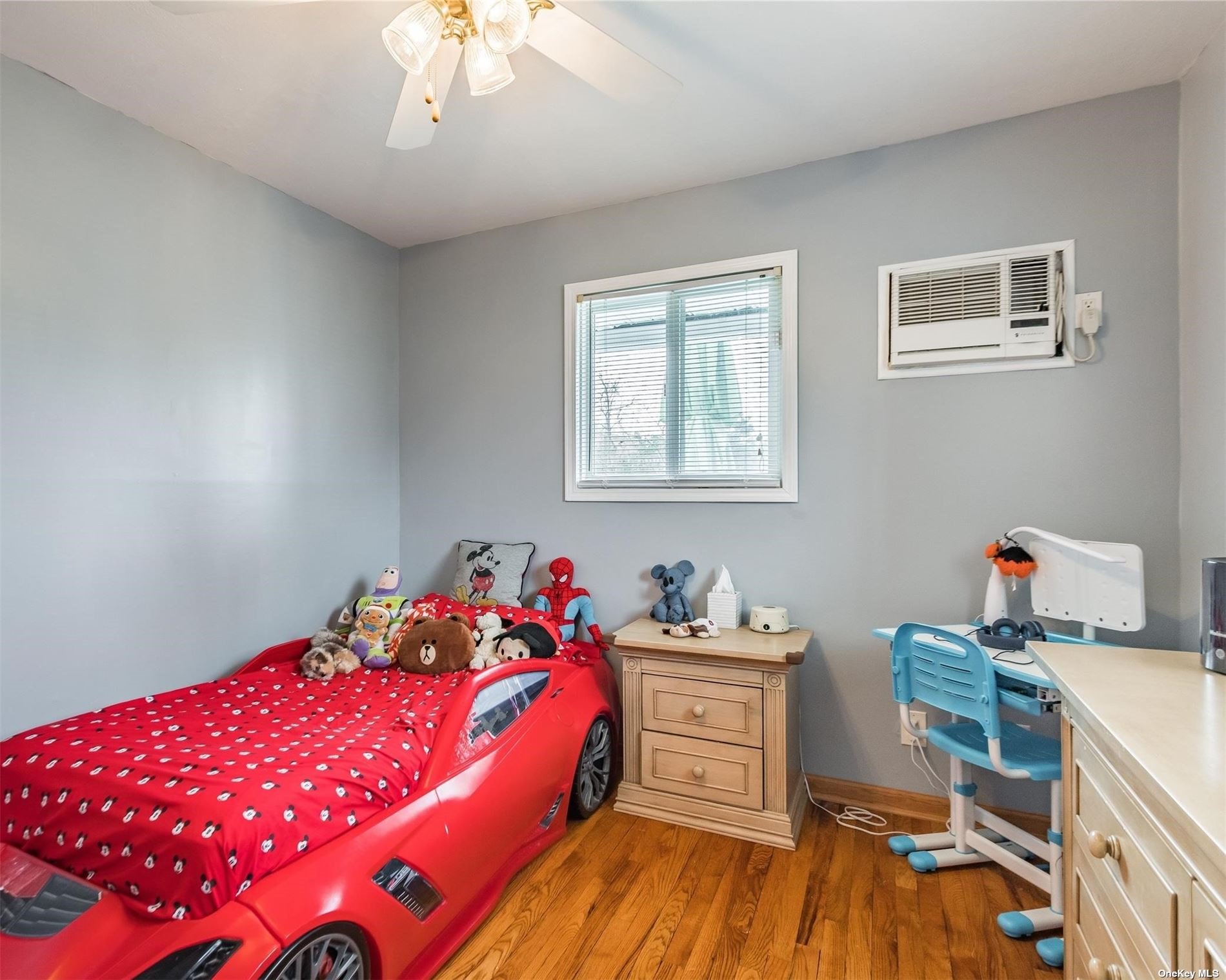 ;
;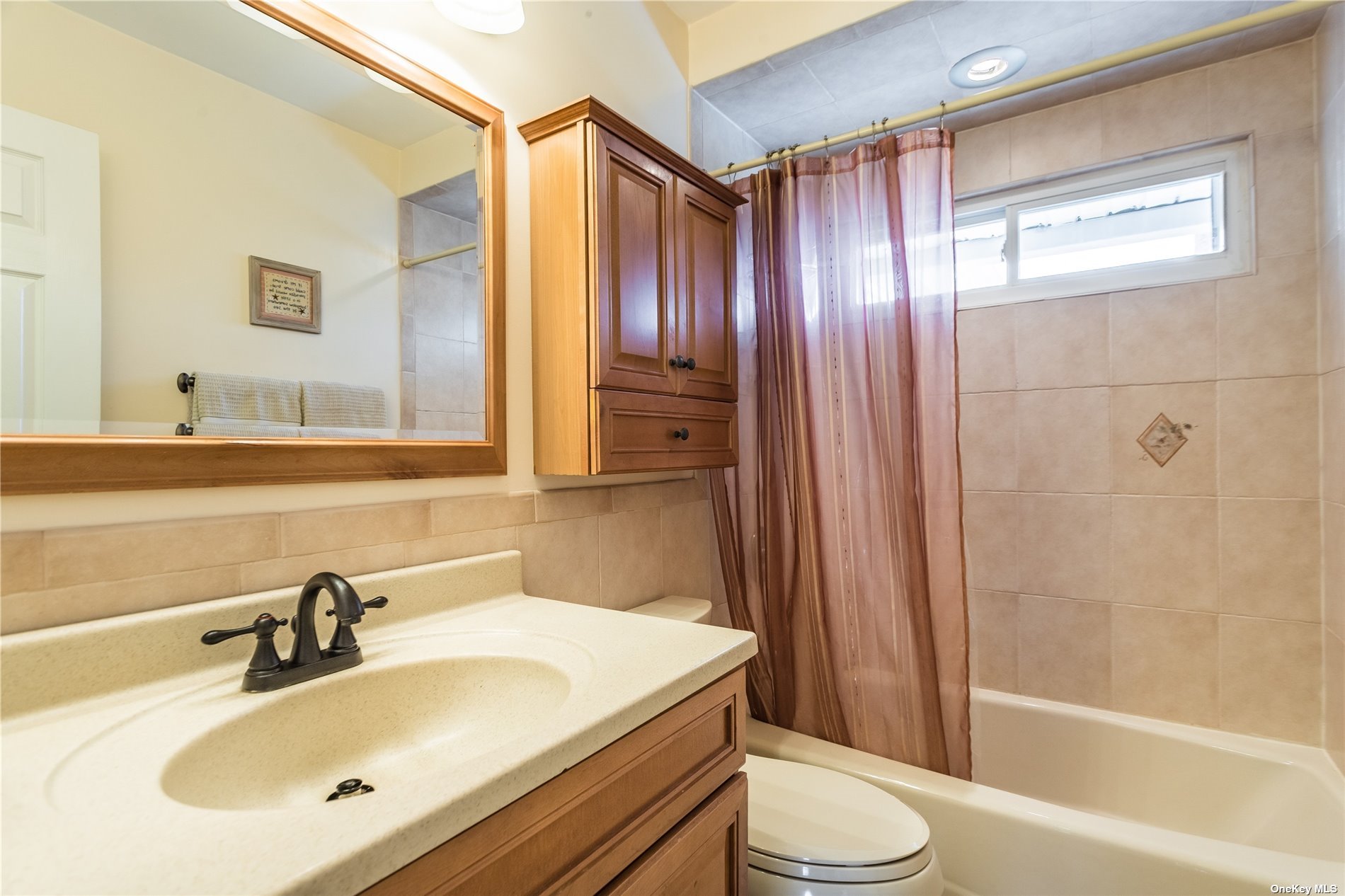 ;
;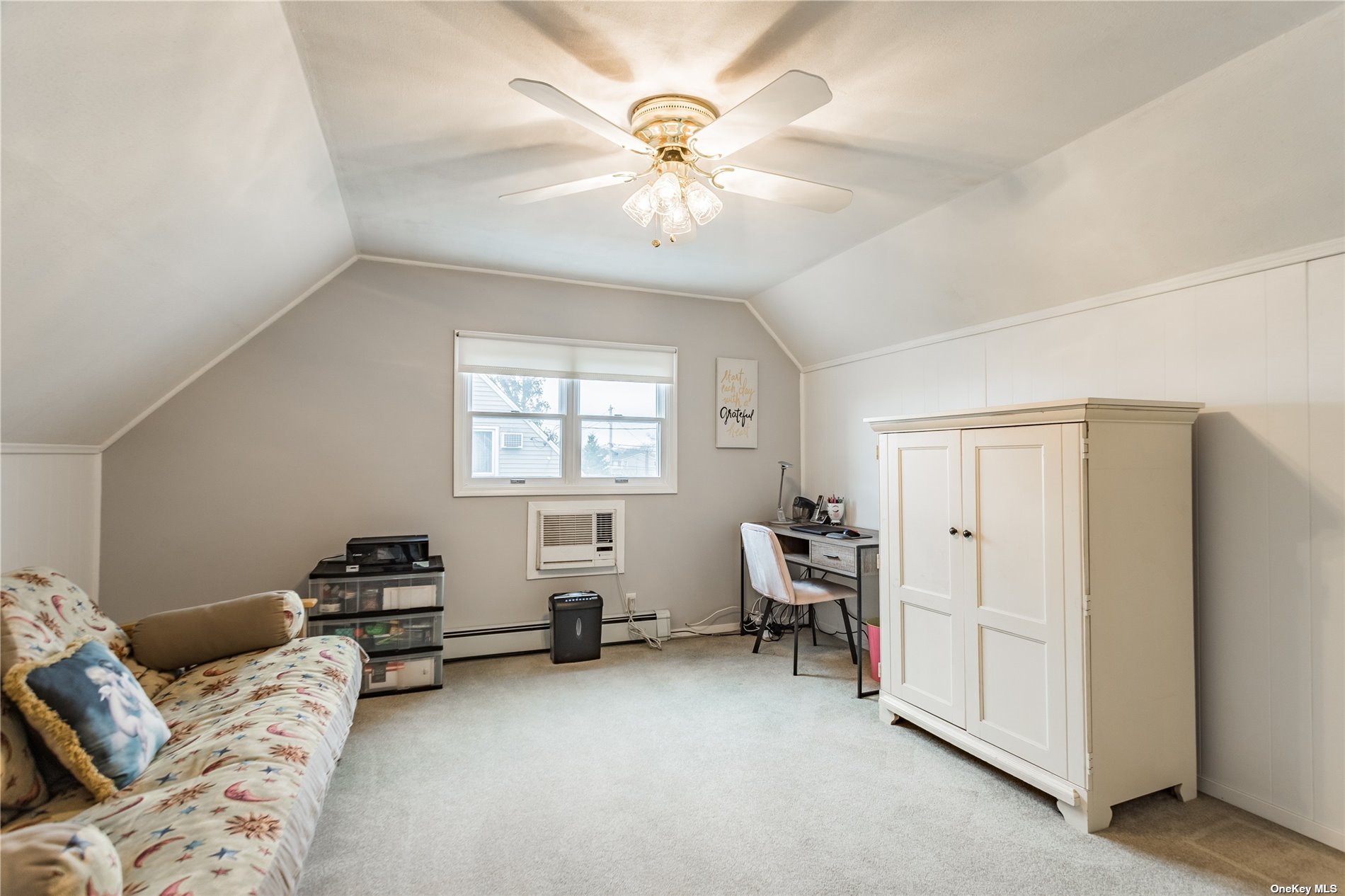 ;
;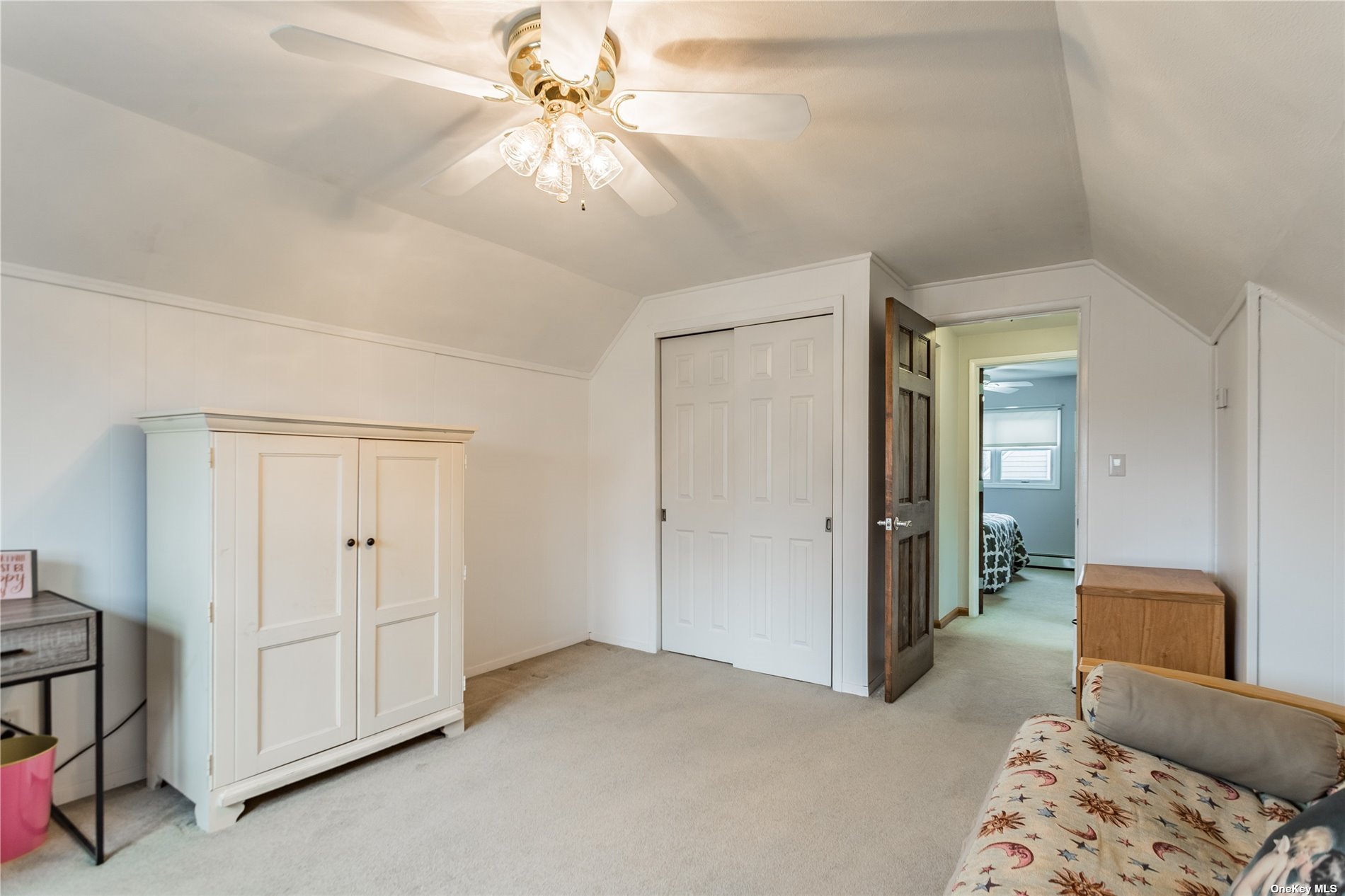 ;
;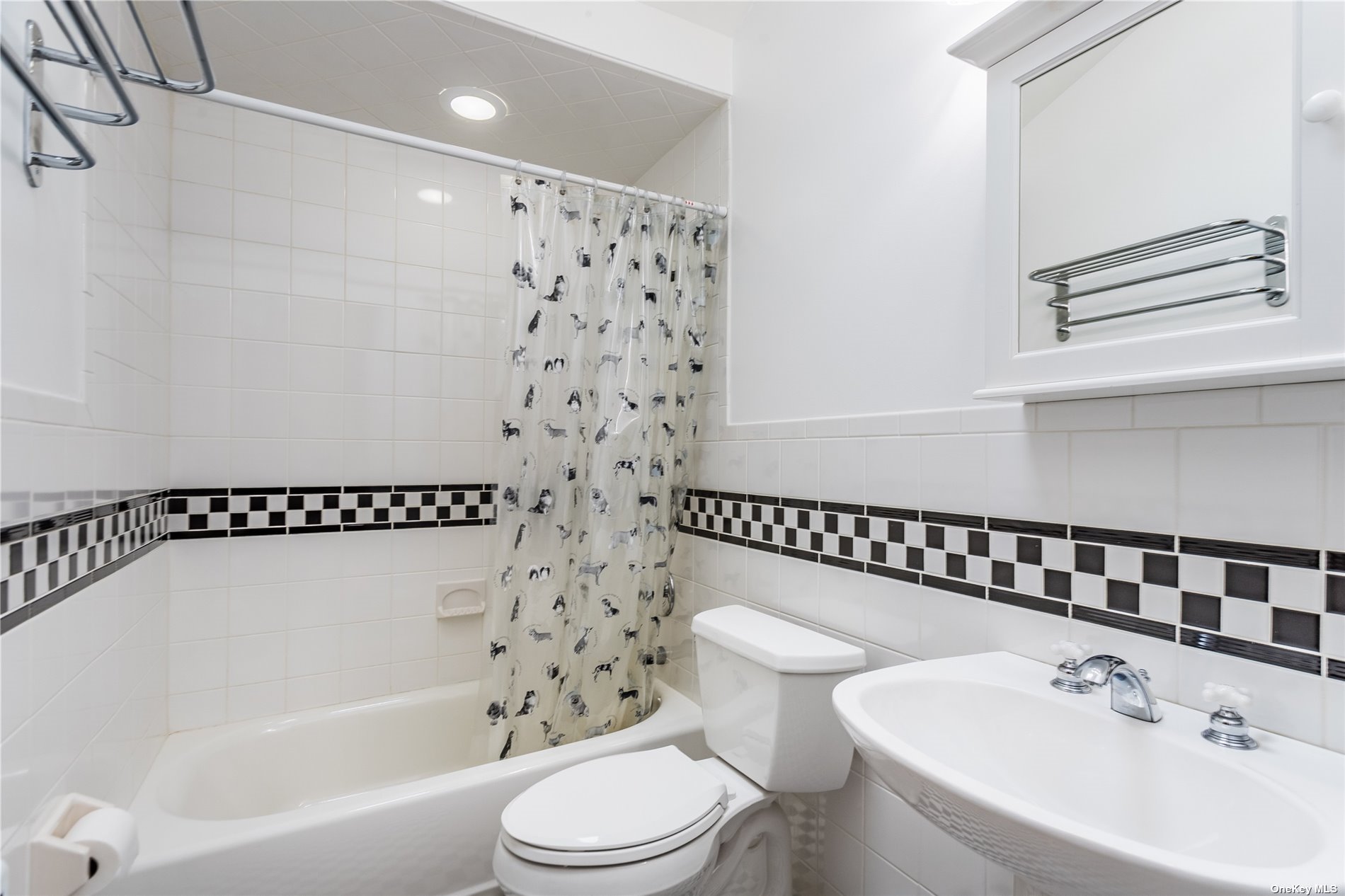 ;
;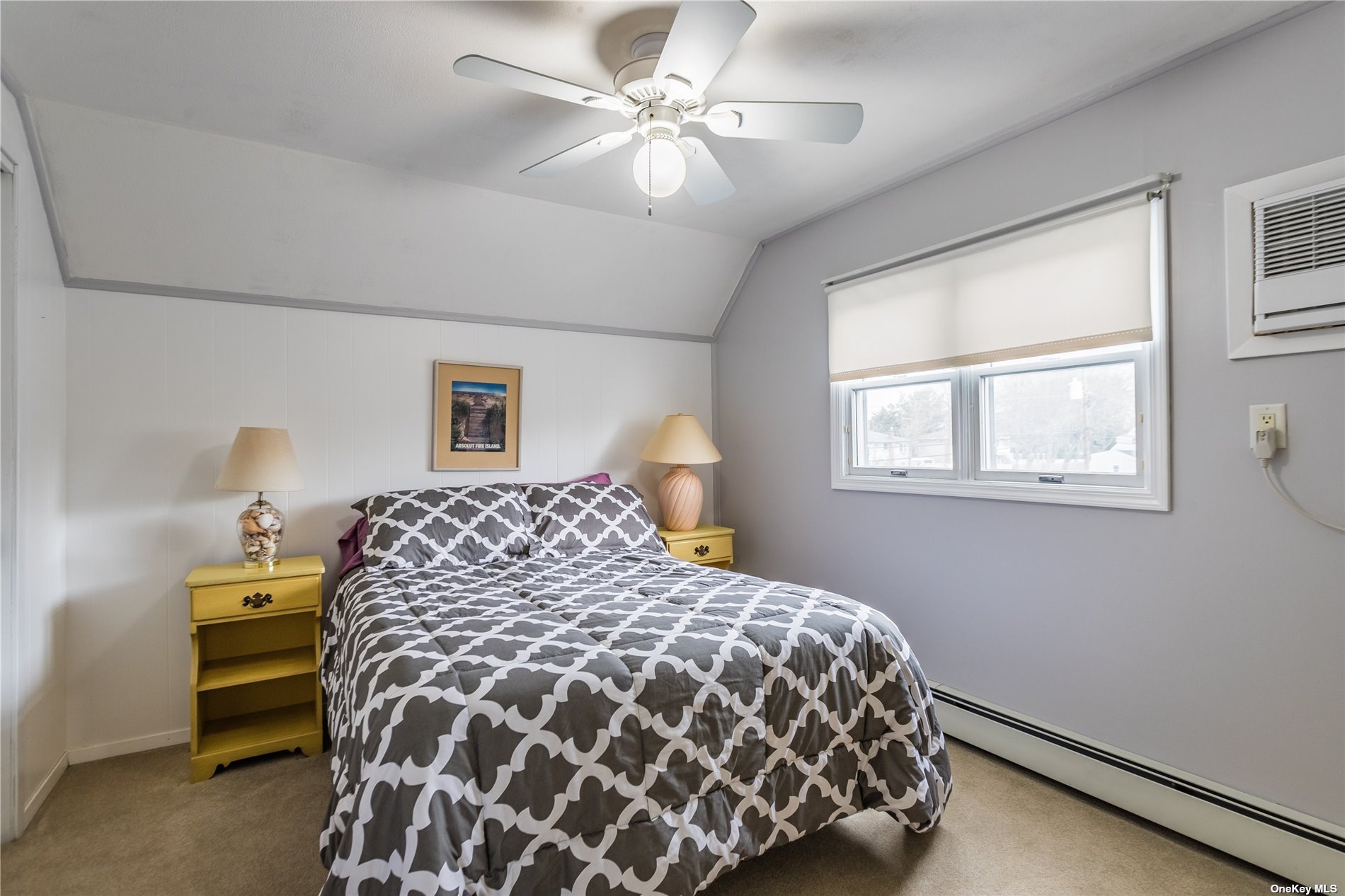 ;
;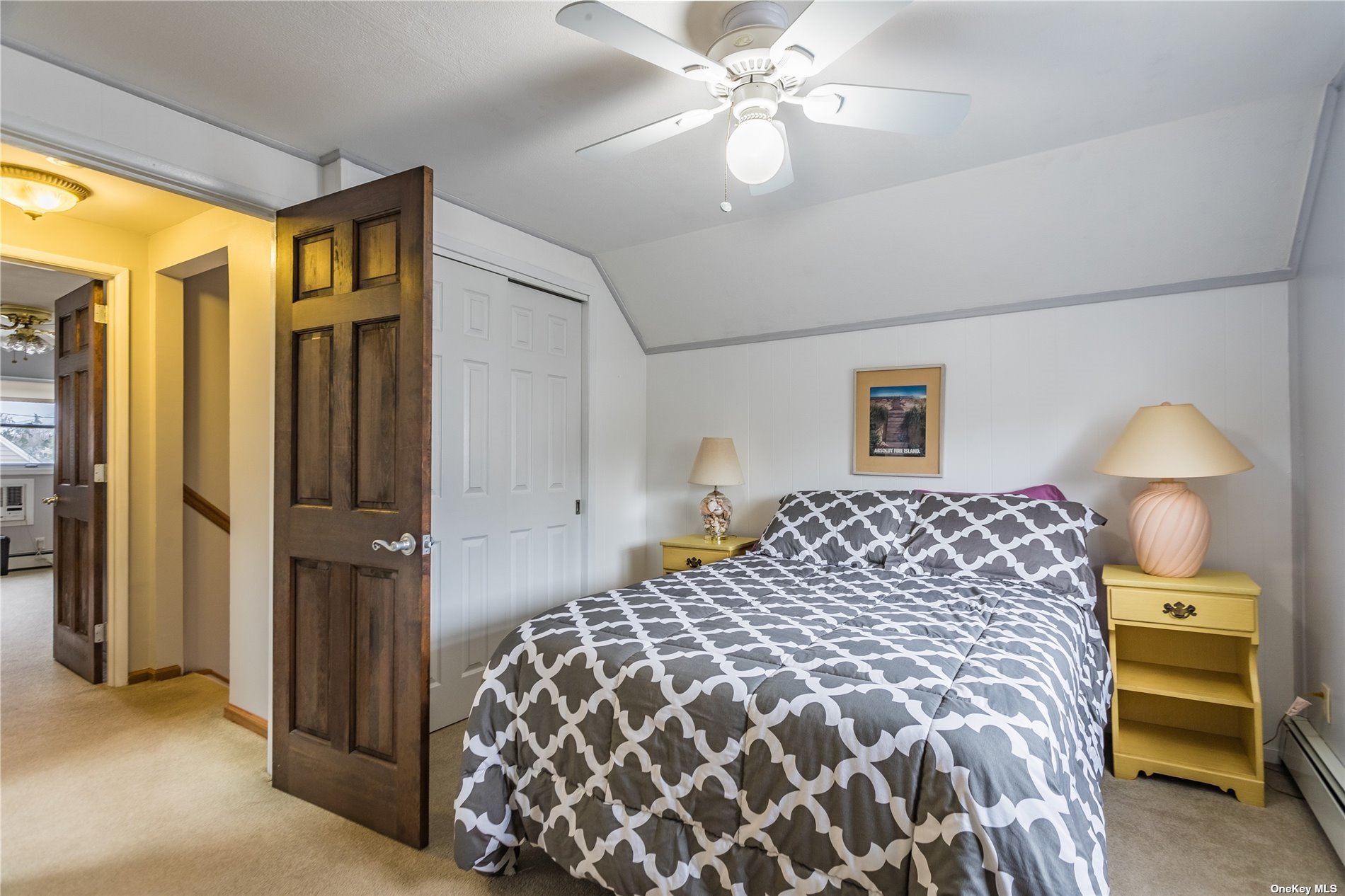 ;
;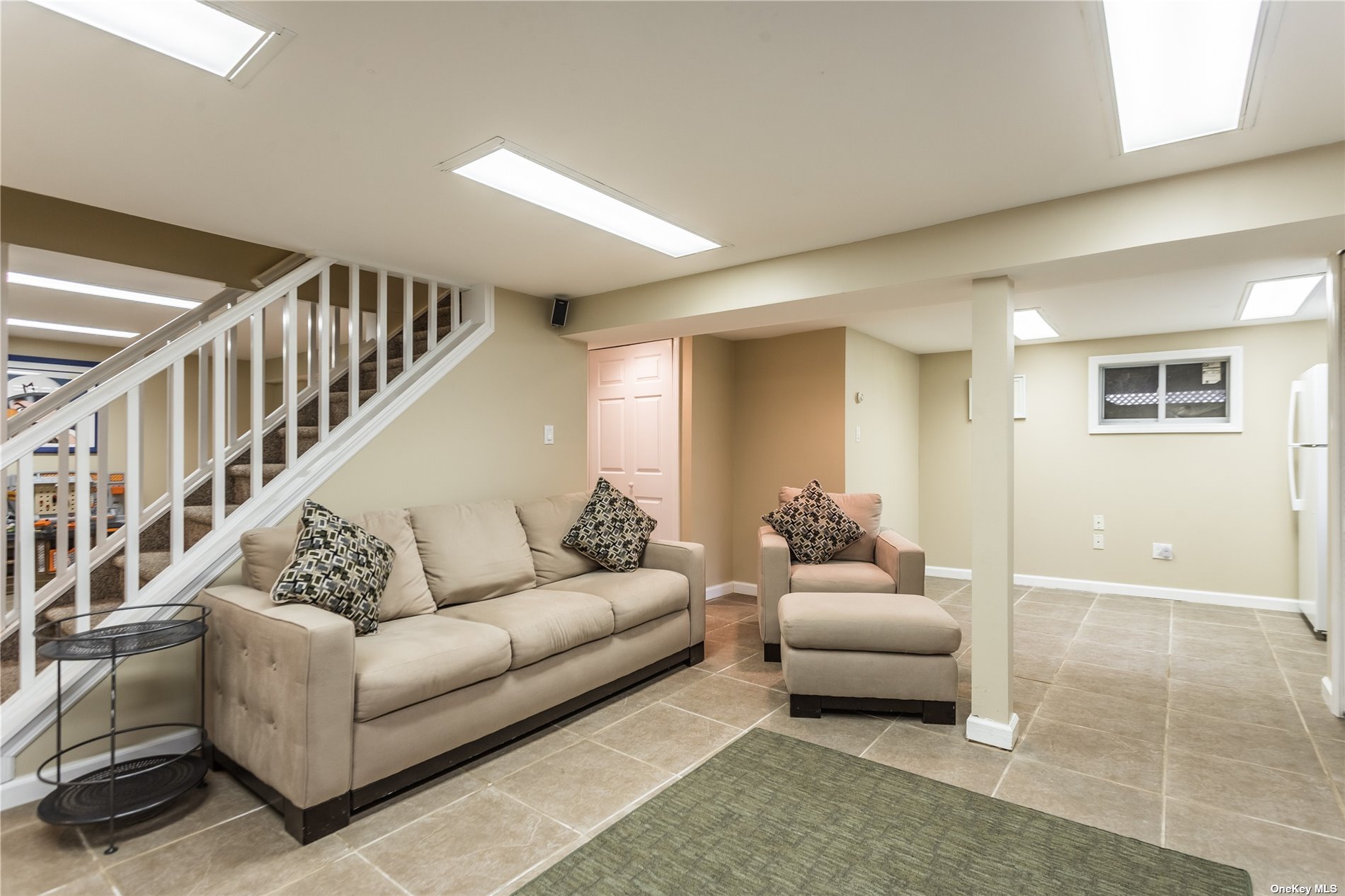 ;
;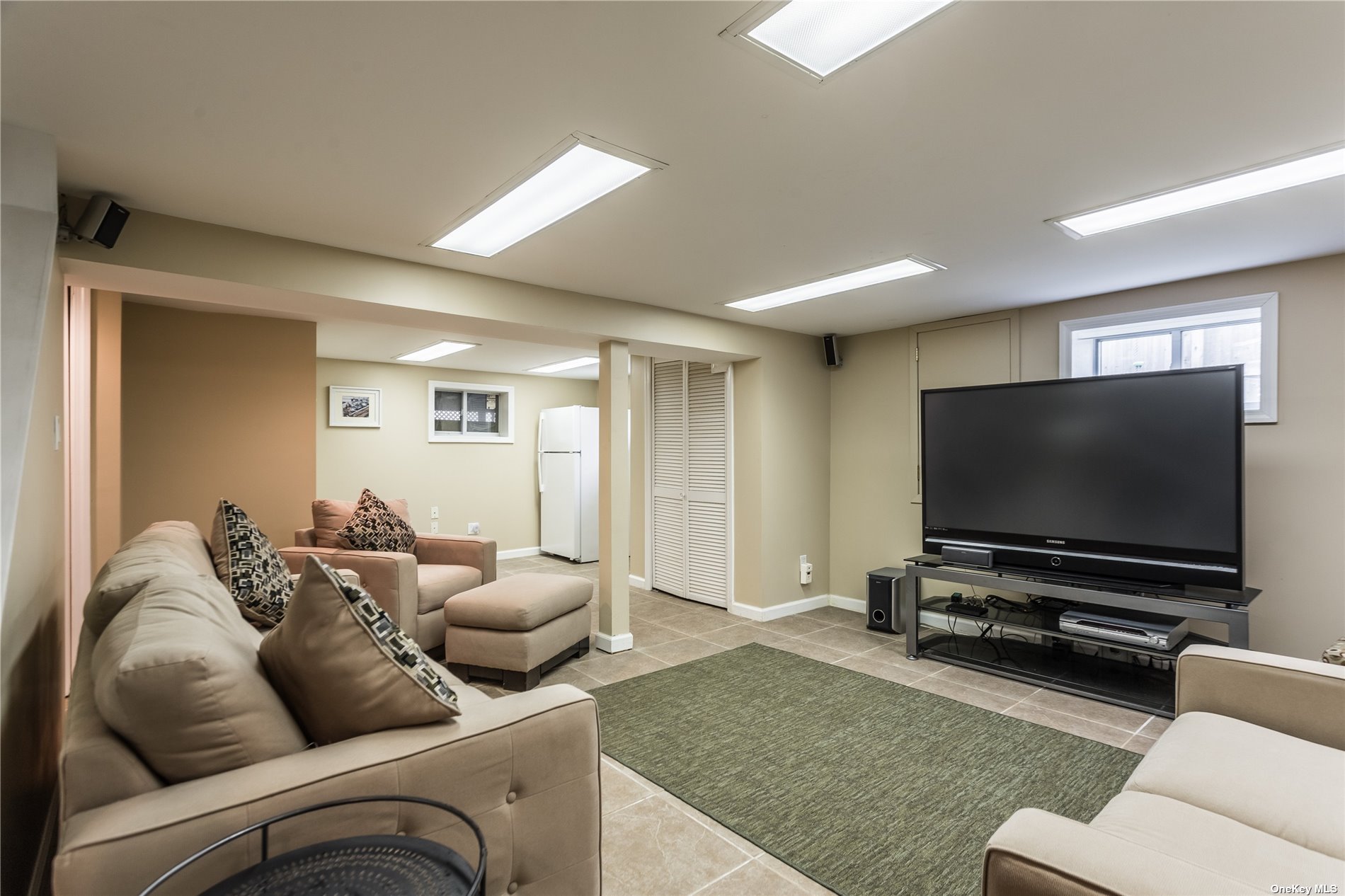 ;
;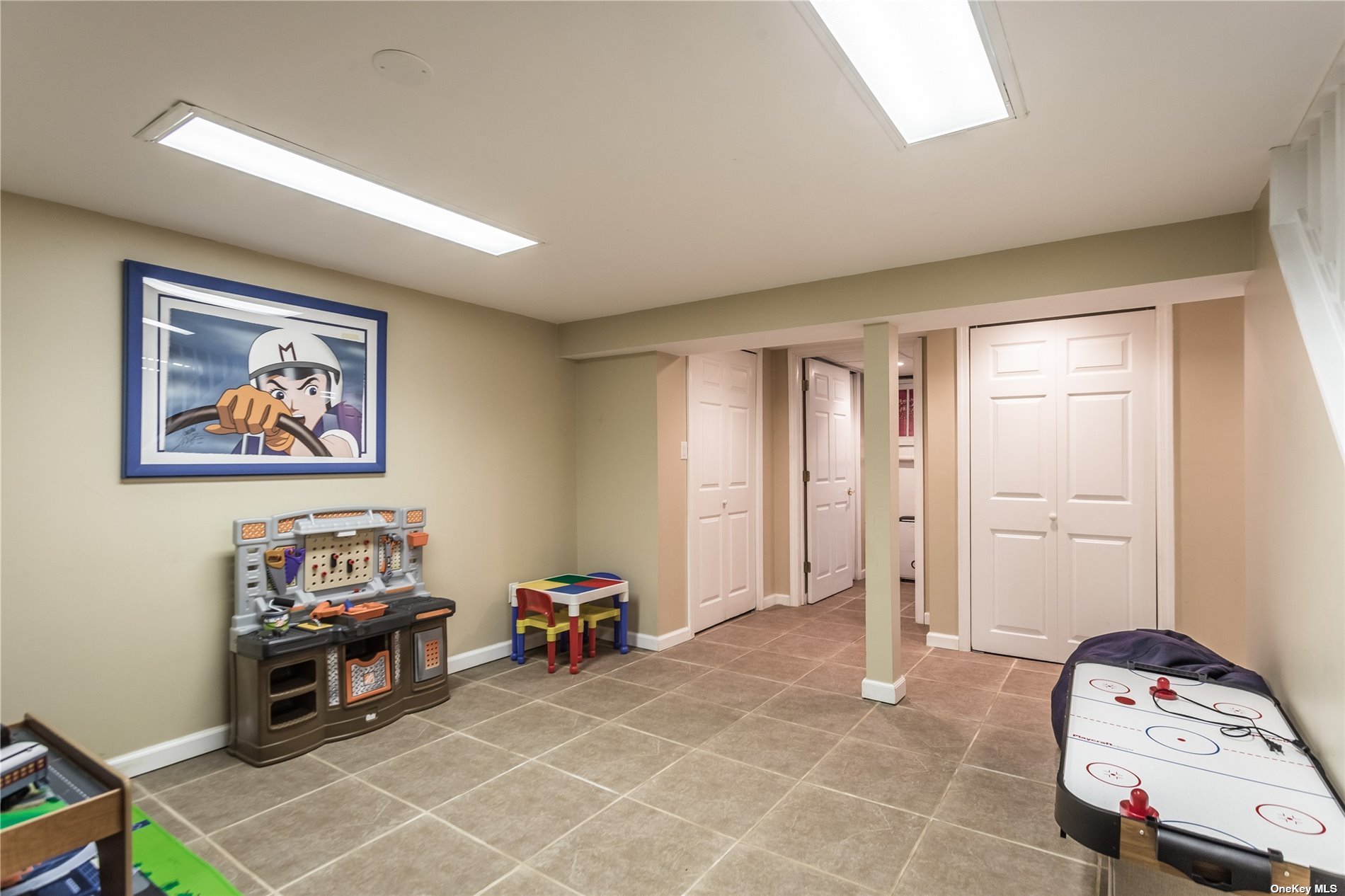 ;
;